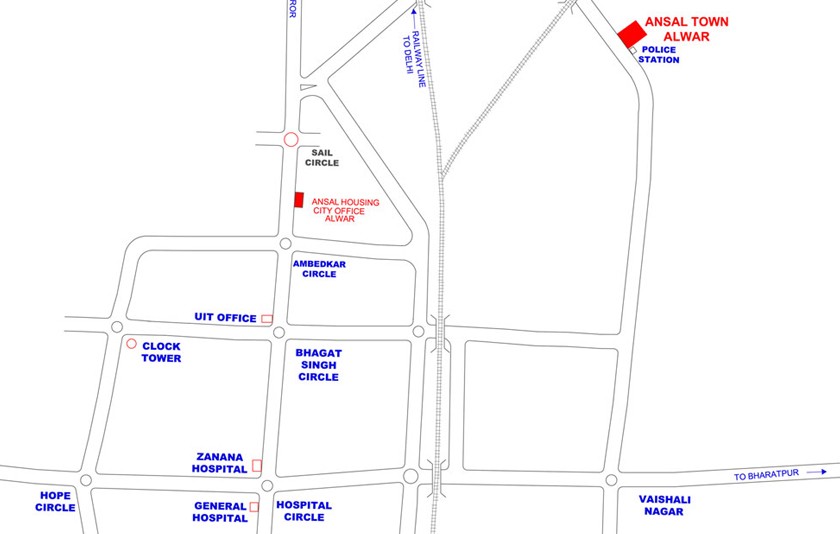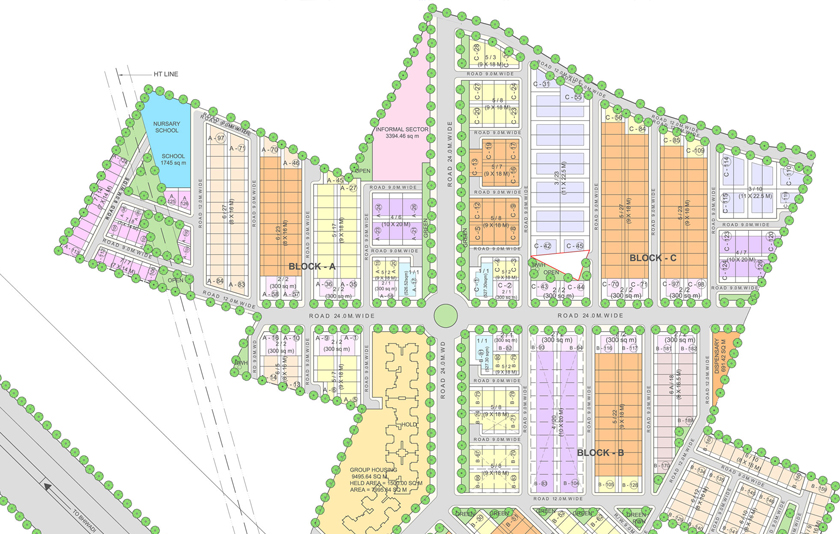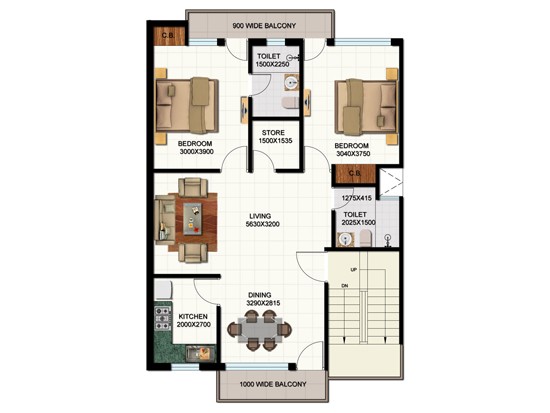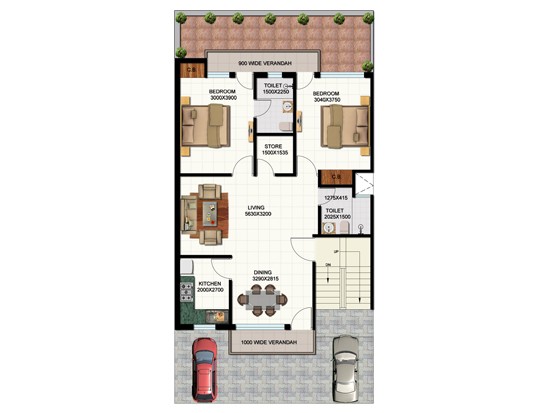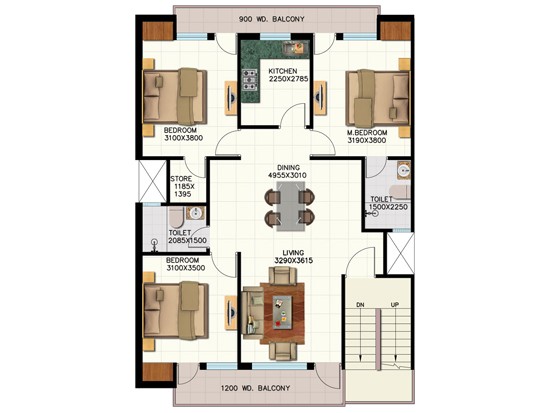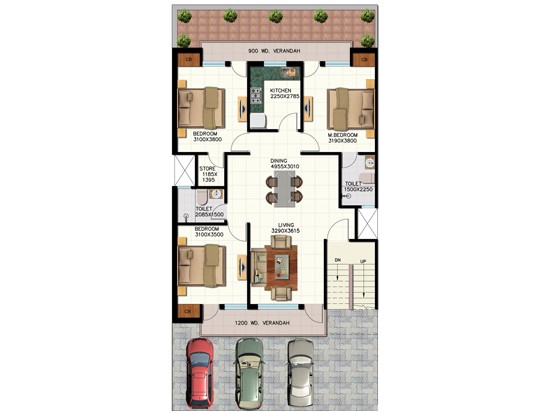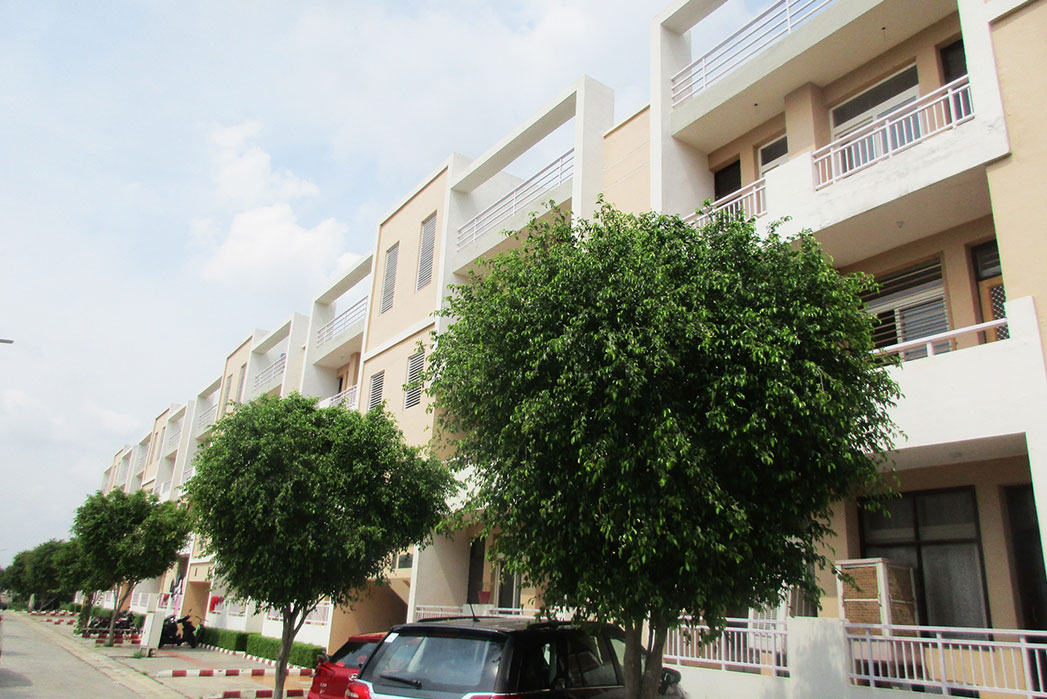
Overview.
 Ansal Town Ajmer, Ansal Housing’s second major township Ansal Town, Alwar is approx. 42 acres & strategically located on the bypass road. It is a mix of residential and commercial.
Ansal Town Ajmer, Ansal Housing’s second major township Ansal Town, Alwar is approx. 42 acres & strategically located on the bypass road. It is a mix of residential and commercial.
Salient Features
- Designer gate
- Black top road
- Streetlights with branded fittings
- Landscaped parks
- Children play area
- Club with swimming pool and gymnasium
- Commercial
- School
- Convenient shopping
- Jogging track
Rera Certificate
Informal Shops
Phase-II
Phase-III
Floor Plan.
Specifications.
Mandatory: Window Grill ( Ms Grill) At Additional Cost
Note: All floor plans, layout plans, elevation & specifications are indicative & are subject to change as per Architect's decision. In order to provide reasonable architectural variations in the scheme, the architectural features may differ in different flats.
Note: All floor plans, layout plans, elevation & specifications are indicative & are subject to change as per Architect's decision. In order to provide reasonable architectural variations in the scheme, the architectural features may differ in different flats.
Request A Call Back.
To Talk To
Sales Team:
+91-120-3854000.
Write
- For Sales Enquiries
- E: ahl@ansals.com
- E: marketing@ansals.com




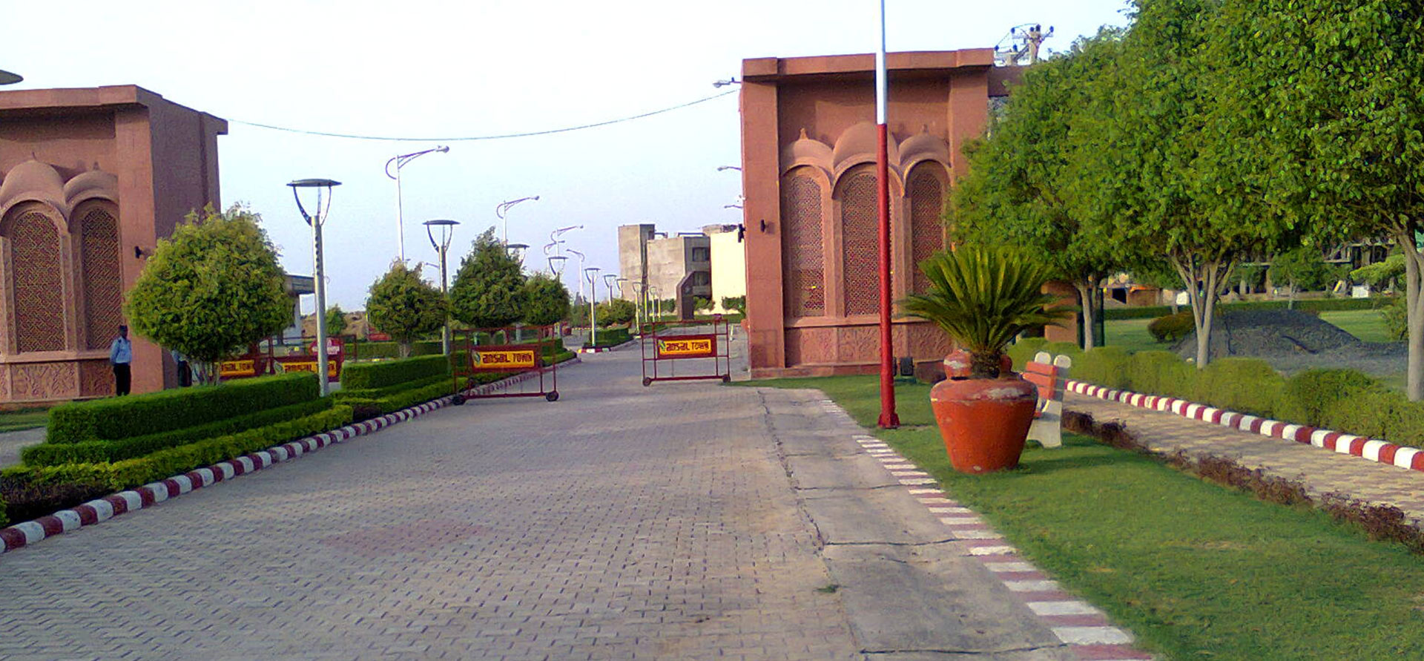
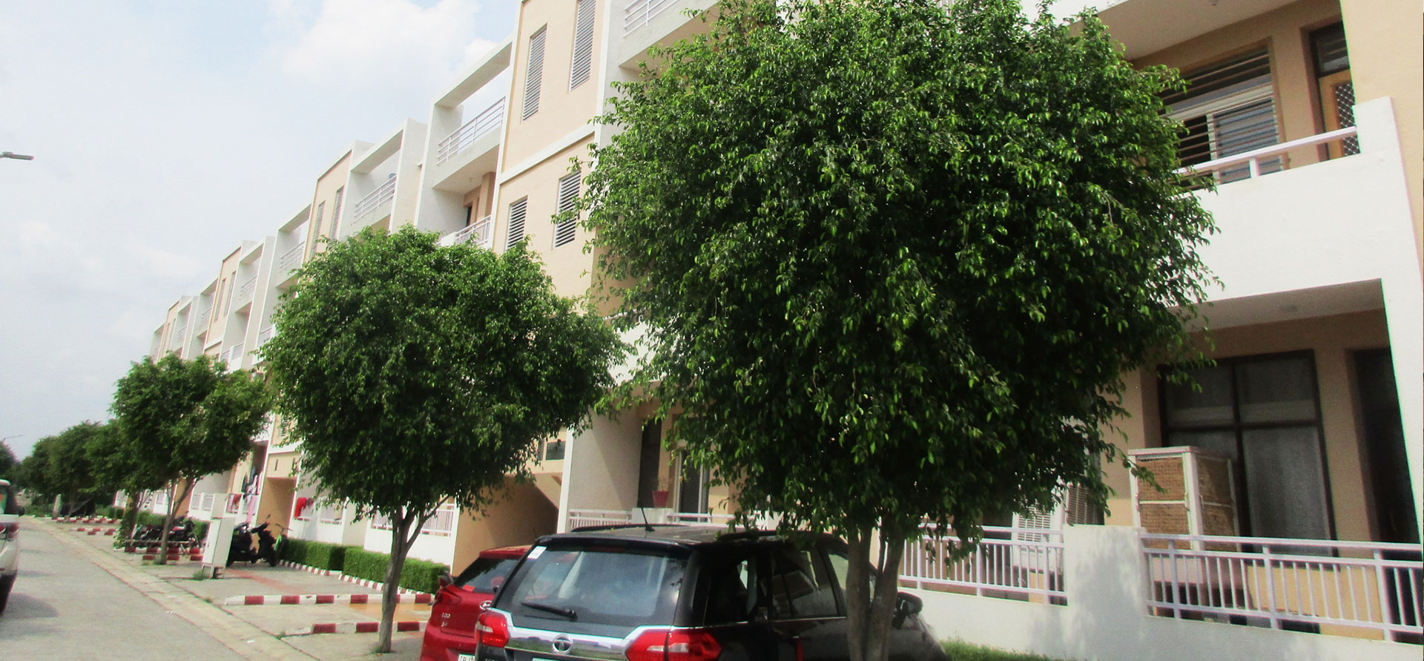
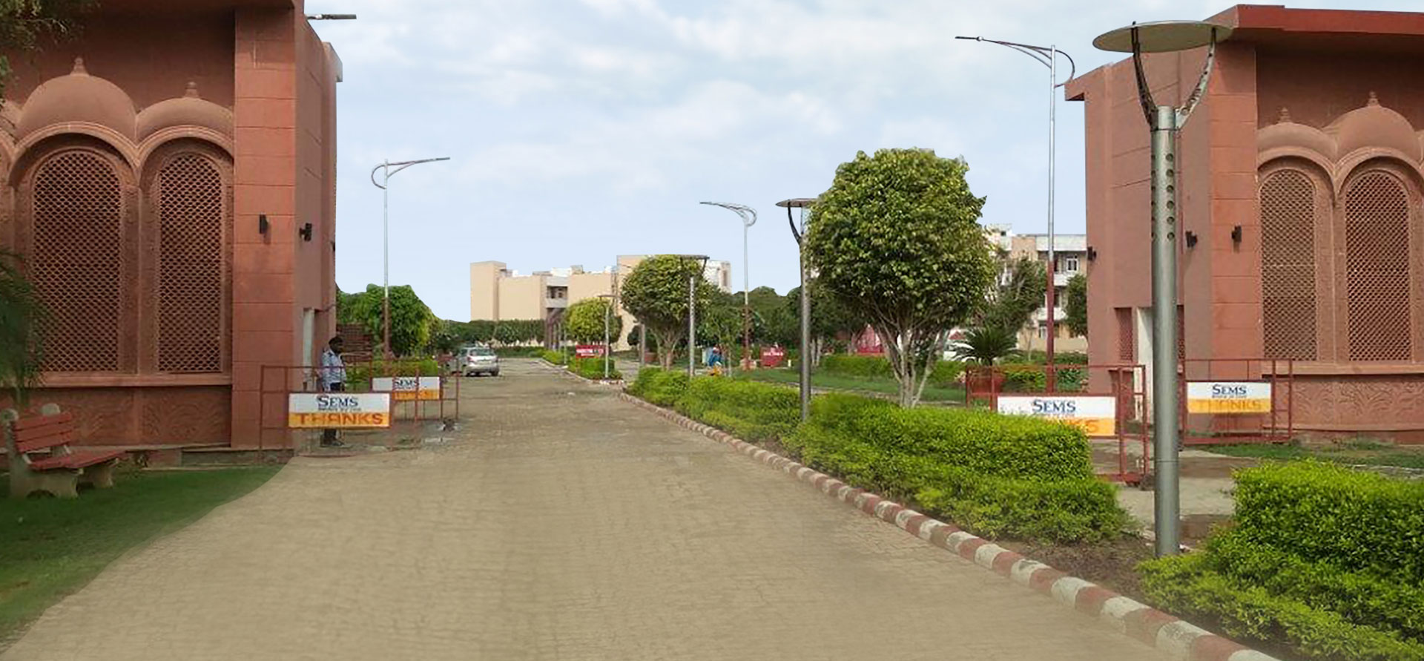
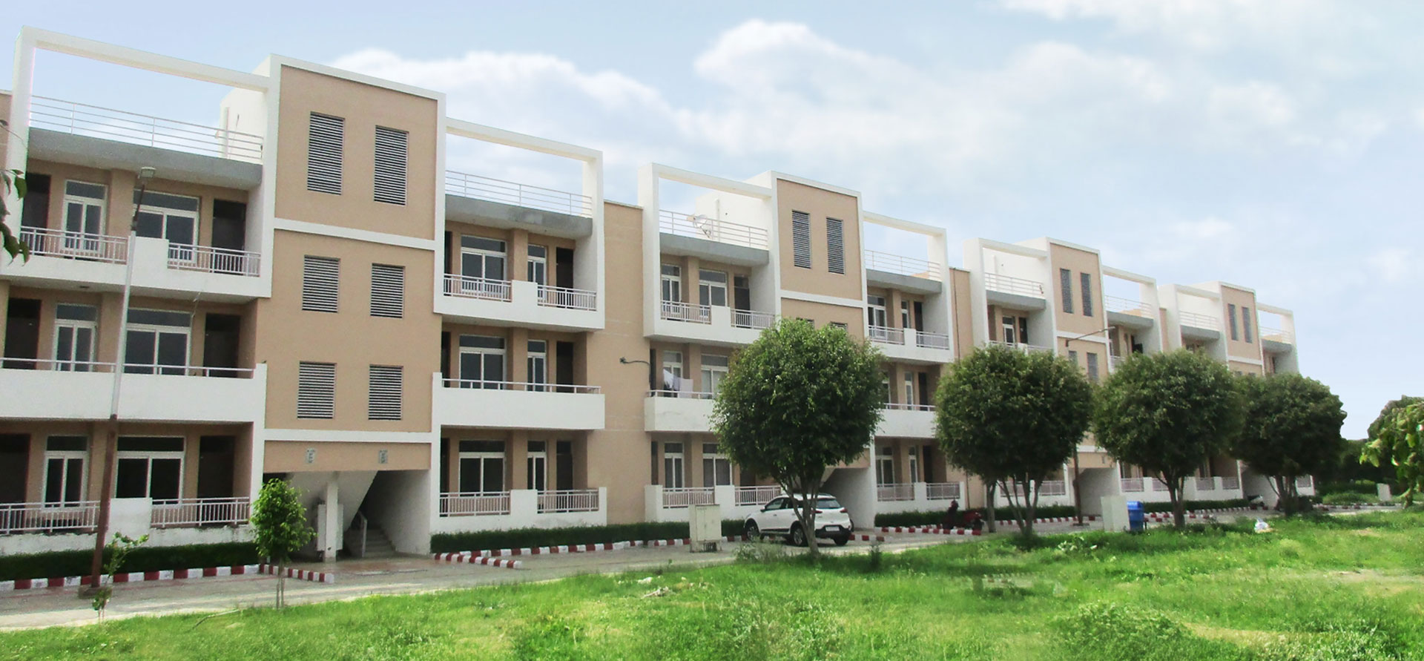
 Close
Close




