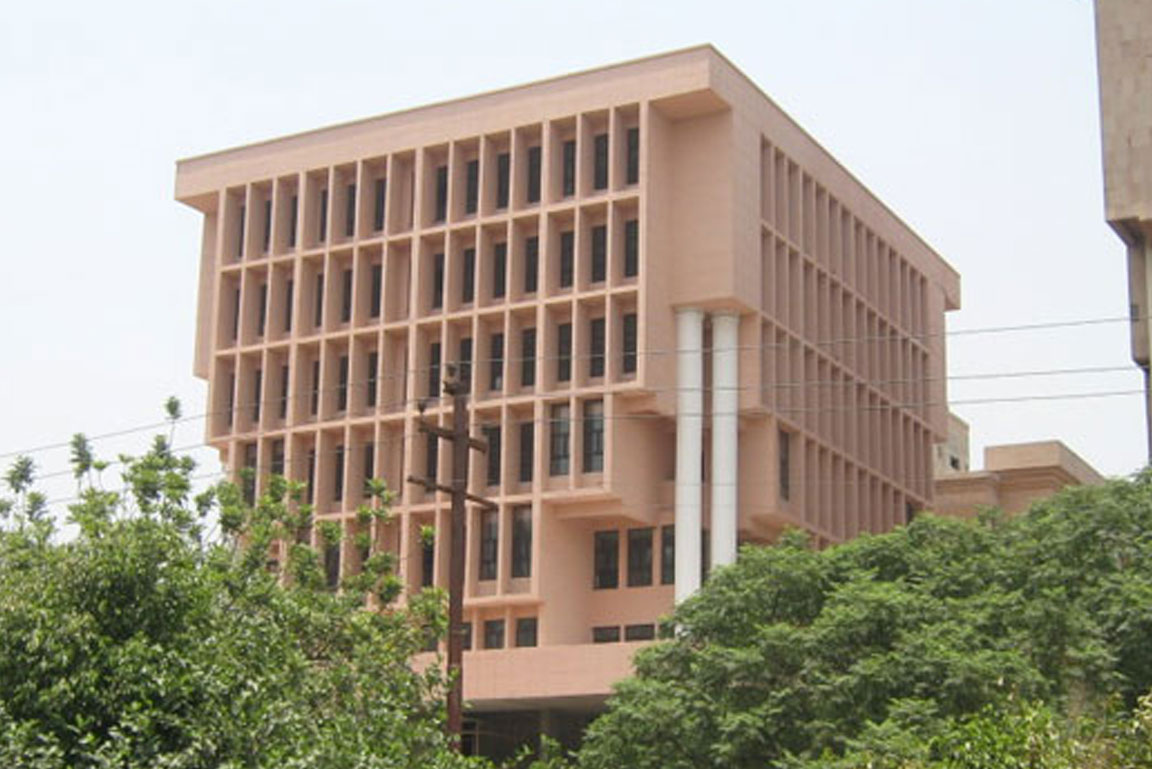
Overview.
 Presenting Ansals Shivam Corporate Suites - the state-of-the-art commercial complex spread over an area of 700 square metre (approx.).
Presenting Ansals Shivam Corporate Suites - the state-of-the-art commercial complex spread over an area of 700 square metre (approx.).
Salient Features
- Surrounded by posh localities like Kavi Nagar, Raj Nagar, Ashok Nagar etc.
- Bank / Post Office / ITO Ghaziabad nearby
- Modern elevators
- Ample parking nearby
- Adequate security
- Granite flooring in corridors
- Provision for AC
- Permanent exterior finish
- Power back-up for common areas
Specifications.
All floor plans, layout plans, elevation and specifications are indicative and are subject to change as per Architect’s decision. In order to provide reasonable architectural variations in the scheme, the architectural features may differ in different flats.
Request A Call Back.
To Talk To
Sales Team:
+91-120-3854000.
Write
- For Sales Enquiries
- E: ahl@ansals.com
- E: marketing@ansals.com




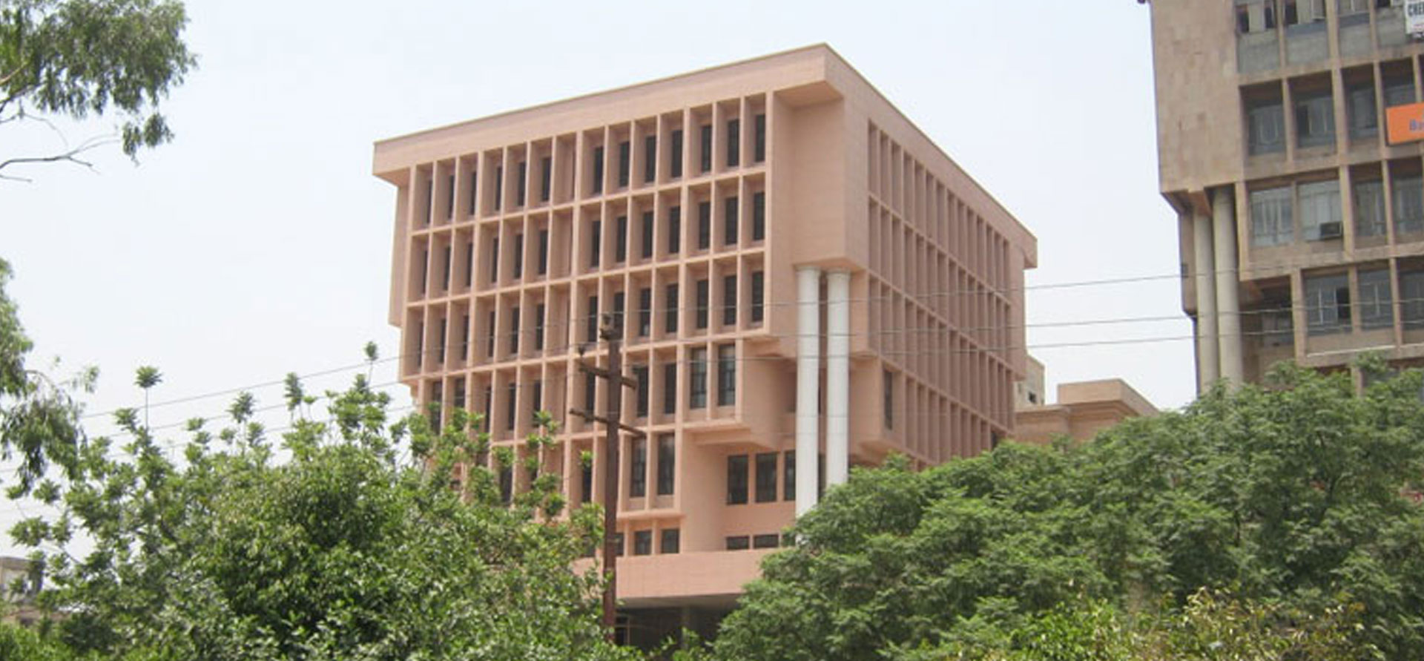
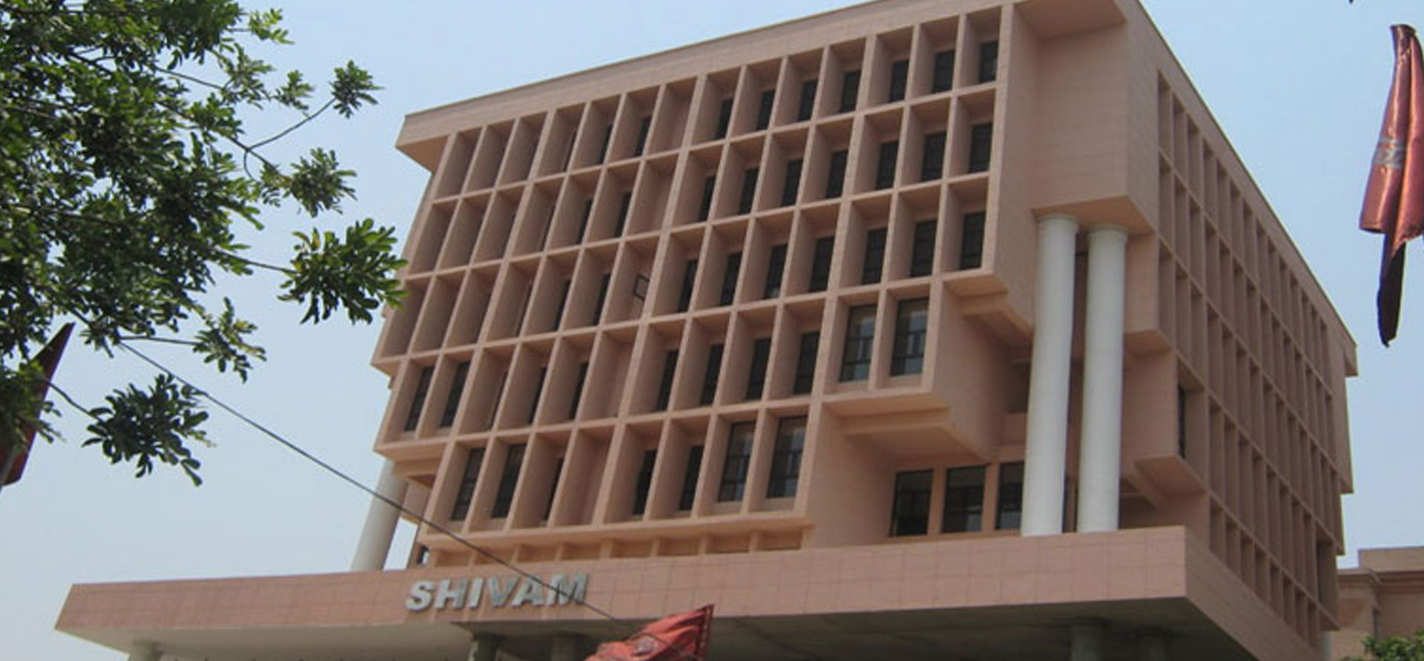
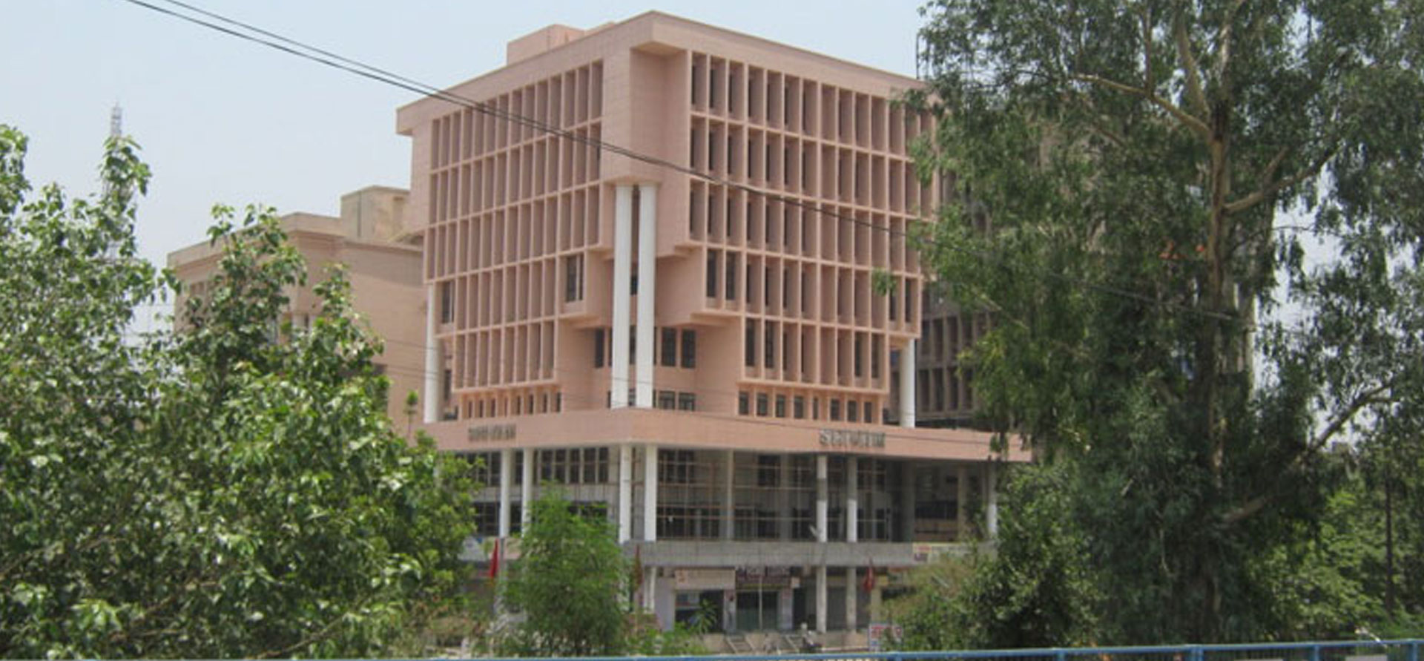
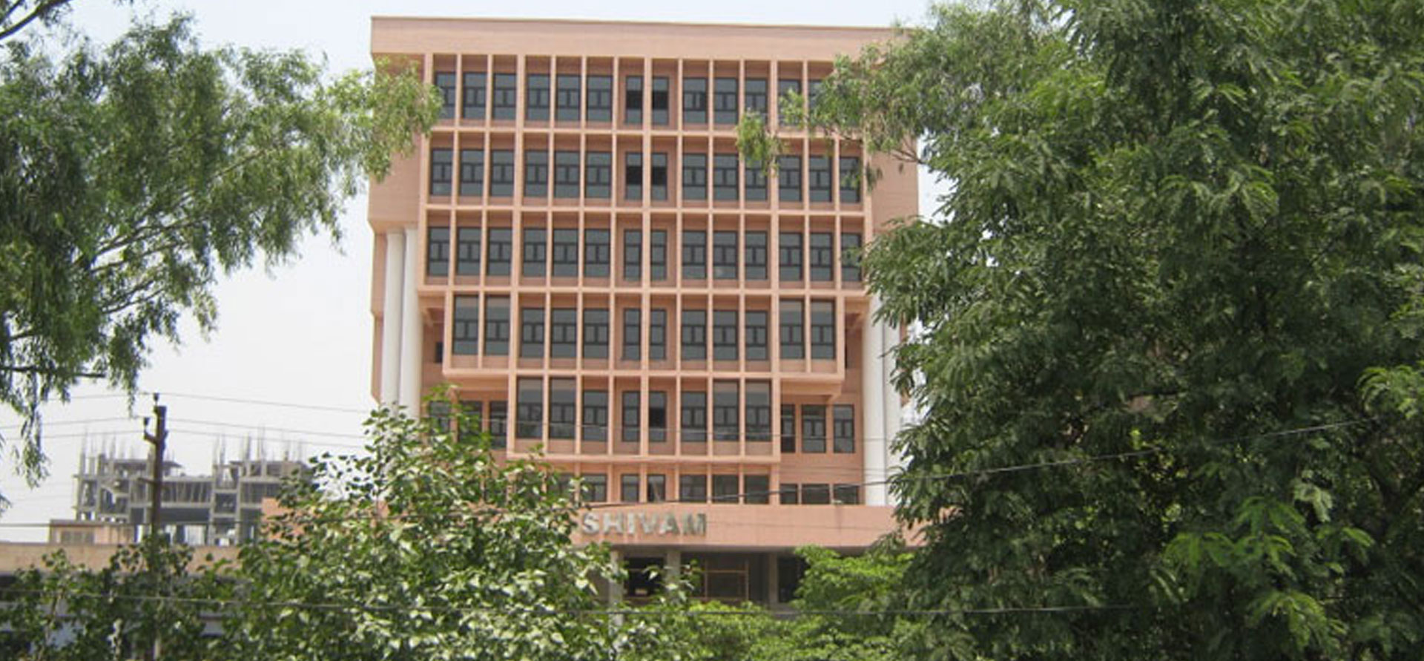
 Close
Close
















